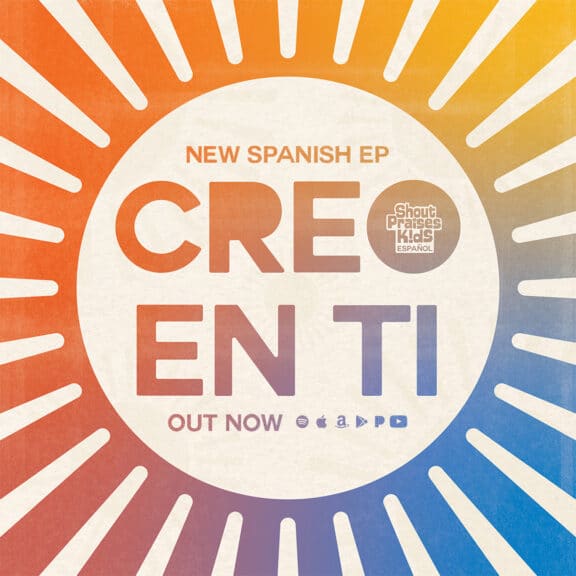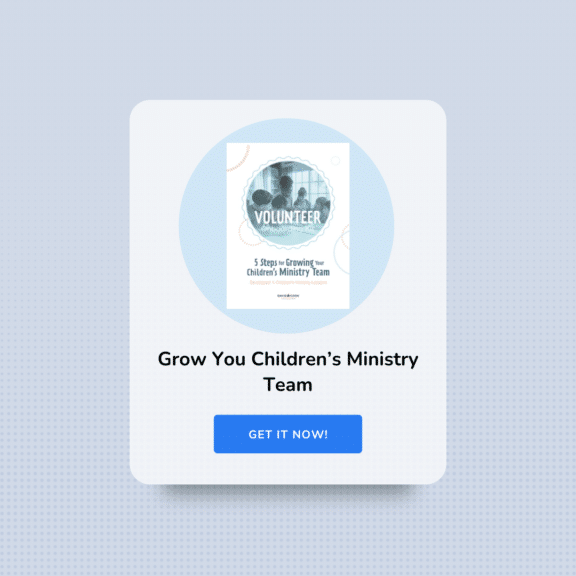Children’s ministry rooms come in all shapes and sizes. Some rooms are made for big groups, while others are created for small group time.
Some are in small churches, while others are in large ones. And that’s the beauty of the global church—we’re all different parts working toward the same goal.
We all know this!
Rooms can transform into anything you want them to be! By using paint, wood, foam, paper, or even fabric, you’ll be able to recreate a space for the kids at your church. Rooms are typically designed for:
- large group gatherings,
- small group gatherings,
- storytelling time,
- sensory needs,
- craft time,
- worship response time,
- and more!
Designing Children’s Spaces
Think about including different themes and types of designs within your ministry. Look at the church’s overall vision and then narrow in on your children’s ministry room design from there.
Building your ministry designs this way will keep your rooms consistent, yet specific for each age group. Your designs will stand the test of time because they fit within your church’s mission.
Don’t be afraid to be creative! Creativity is a gift from God.
Some churches will have a stage, while others will not. Some of you might choose to use carpet squares, while others will use bean bags. There is no right or wrong answer—and that is beautiful!
Whatever the size of your ministry (and budget), here are some children’s ministry room designs to inspire you!
Colorado Springs, Colorado—Mountain Springs
Mountain Springs cares about kids. At Mountain Springs, the core values include worshiping God together, growing in truth together, sharing relationship with one another, and living like Jesus together!
You can see some of these values come through in their children’s ministry room designs. Check out these cool spaces and hold on to your seat backs.

Check out this chalkboard where kids drew and colored what they were thankful to God for. This is something any church could implement, no matter the budget.
The interaction with this chalkboard is a simple way to facilitate response to God, while making a big statement in the room!
Ministry Room Designs at Mountain Springs
The Grove
The Grove (shown below) is just for kids from birth to 3-years-old!
The trees in the photo below may look complex with their different shapes and colors, but they are simple wood cutouts that have been mounted to the wall. Grab some wood, buy some paint, and get started because you can do this children’s ministry room design too!


How cute is this nursery? The cloud cutouts and kite flying on the wall add a nice dimension—while keeping it simple! For some other ways to make your nursery attractive to visitors, check out this post.
The Backyard
Designed just for kids 4-years-old through first grade, The Backyard (shown below) consists of a stage and a ceiling covered in hanging lanterns—talk about creating ambiance. Check out how well they’ve utilized this space.


Putting phrases related to your theme on the wall, ties your children’s ministry room design and your mission together. It brings the goal of what you’re trying to accomplish to the forefront of volunteers’, parents’, and kids’ minds.

If you don’t have a big stage (or a stage at all), that’s okay too—as you can see here, they’ve created their own stage area in this room. You can do it too.
The Treehouse
Next is The Treehouse (shown below), which was created for small group time (and is crazy cool). This is the perfect spot for kids from second through the fourth grades.

The design is carried throughout the hallway, and into the small group rooms. It adds character to the area and gets kids excited to learn about Jesus.
Propel
Lastly is a space called Propel (shown below). This space is designed for the fifth and sixth graders at the church. With a clear message, kids know that they are welcome, and that they belong!

This space has a cool backdrop made out of pallets—and just look at the hangout zone to the right!

Here you can see some tables set up in the back of the room, as well as the tech booth covered in a reclaimed wood look.
Colorado Springs, Colorado—New Life Church
New Life is all about worship, prayer, relationship, and missions! They have some awesome spaces for kids, but there are a couple of very special spaces we will share today.
One children’s ministry room design we will share is for helping kids with sensory overload, and the other is space to get all the wiggles out! These are fun zones—so check them out and gain some ideas for your ministry.
Ministry Room Designs at New Life
The Break Room
The room shown below is considered a transition room. It serves as a darker and quieter room in the church and has been great for those little ones who can have sensory overload during church. This room gives them a space to pause without pressure!

Signage outside a room like this is awesome to have. Because families with children dealing with sensory sensitivities see that you care, they are encouraged (and will likely return).
A quiet, safe space is welcoming to these kids and their families.

Check out all the different areas covered with pillows, chairs, and carpet squares! These different areas help kids find the place that works best for them. If you need ideas for designing a sensory room, check out this article.
Creating spaces in your ministry room designs that are also practical is really important. It’s imperative that your spaces are functional for the kids attending and visiting your church.
The Motor Room
The next room (below) is a motor room (aka move room)! Any kids that need to make noise and move can hang out here. This room had a lot of activities stations, as well safe flooring (and walls) to limit injury for those kids running out those wiggles.

Here we see the clear messaging again! The simple signage helps parents and volunteers know what to expect when entering this zone.

Slides, foam blocks, and ball pits—OH MY!

There is an abundance of color, texture, and truth on this fruit of the spirit wall.
Nashville, Tennessee—Church of the City
Church of the City is all about the way of Jesus for the renewal of the city. They are all in for making a difference in Nashville. They’ve done a great job at branding their church around this mission.
Their kids’ ministry is called KidCity. And according to their website, KidCity exists to disciple families in the way of Jesus. The mission of the kids’ ministry follows the mission of the church!
Their children’s ministry room designs flow out of this theme as well. You’ll love checking it out.

Their logo is used to brand all of their kidmin spaces—even their store! Simple signage like this can be printed at your church, or even at your local office supplies store.
Ministry Room Designs at Church of the City
Check-In

Having their check-in station next to the parent resources wall makes it an easy one-stop-shop for parents to drop off their kids and learn what’s happening in the ministry.
Clear communication to parents is key, so they clearly understand what’s coming up. If you can incorporate it in your children’s ministry room design—that’s double the wins.

This store (above) was made out of reclaimed wood and can close up and lock when services are over, making it functional and slick. It is a cool way to keep things organized—while looking awesome.
(If you don’t have the skills to build this—that’s okay. There could be someone in your congregation who can and would love to use their gifts for the church in this way.)
Mother’s Room

While thinking of kids, Church of the City also thought of their moms! This mother’s room was created for moms that needed to take their small children out, but still desire to be involved in the service.
Nashville, Tennessee—West End Community Church
This church is all about helping others find their place in God’s Story! At West End Community Church, their mission is to help people know, love, and follow Jesus through community and discipleship.
With all of this comes a big heart for kids! Their children’s ministry room designs will show you how a little paint and creativity can make all the difference in the world!
Ministry Room Designs at West End Community
Quiet Time
Let’s start this round of pictures off with a sensory spot for kids to be able to get away and take a break from sensory overload! Check it out below.

Bean bag chairs and books make this spot comfy and safe for kids to decompress. They used accordion walls to make this nice, quiet spot in the middle of another room!
Check-In

When you walk into the kids’ area at West End (above), you’ll see the check-in and entrance to the different kid zones—making every age feel like an adventure.
The different spaces include Discovery Club for younger children, Explorers Club for elementary students, and Fusion for the fifth and sixth graders.
This church uses paint to transform each hallway!
Discovery Club

The Discovery Club hallway (shown above) takes kids on an adventure through nature to their classrooms.
Explorers

The Explorers hallway takes kids across the continents in one trip!
Fusion

Fusion for fifth and sixth graders uses fun colors and logos!
Transformation Station
Lastly, there’s the Transformation Station Theater Room where kids experience laboratory learning about Jesus!

Nashville, Tennessee—Grace Community Church
Grace Community Church is all about glorifying God, and they do that throughout their children’s ministry room designs!
They display awesome artwork that bring God’s Word to life with creativity and passion. Inspired by Scripture, these designs share the truth of God’s Word, while using different materials, textures, and colors!
Check them out to be inspired.
Ministry Room Designs at Grace Community
Inspiring Artwork

Have you ever seen Jonah in the belly of the big CD fish? What about the sea of jeans? This is an awesome use of everyday objects to share the beauty of God’s Word.

The Good Shepherd is shown here. Kids can pet the sheep as the walk by!


The kids at your church can take part in the creation of artwork.
Allow children to color or paint smaller pieces of the artwork, and then include their contributions in the larger piece. It can be an awesome lesson about the body of Christ and how we all work together to make the big picture—we are part of God’s big story.

Hang stars (or anything you can dream up!) from the ceiling to transform your classroom design. Simple ideas like this one really can completely transform a room! Kids will love coming in to learn about Jesus.

The artwork (picture above) has lots of different types and colors of fabric to show the truth of being made new in Christ! What an awesome representation of what God does for us.
You Can Do This!
These churches implemented creative, unique ideas for their spaces that work well for their kids, their mission, and their budgets!
There are things that you can do—no matter your size or budget.
Envision what you’re after, and then get a team of volunteers together to dream with you and watch things happen!
For more ideas, check out this article for 6 easy ways to renovate your children’s ministry room designs.









